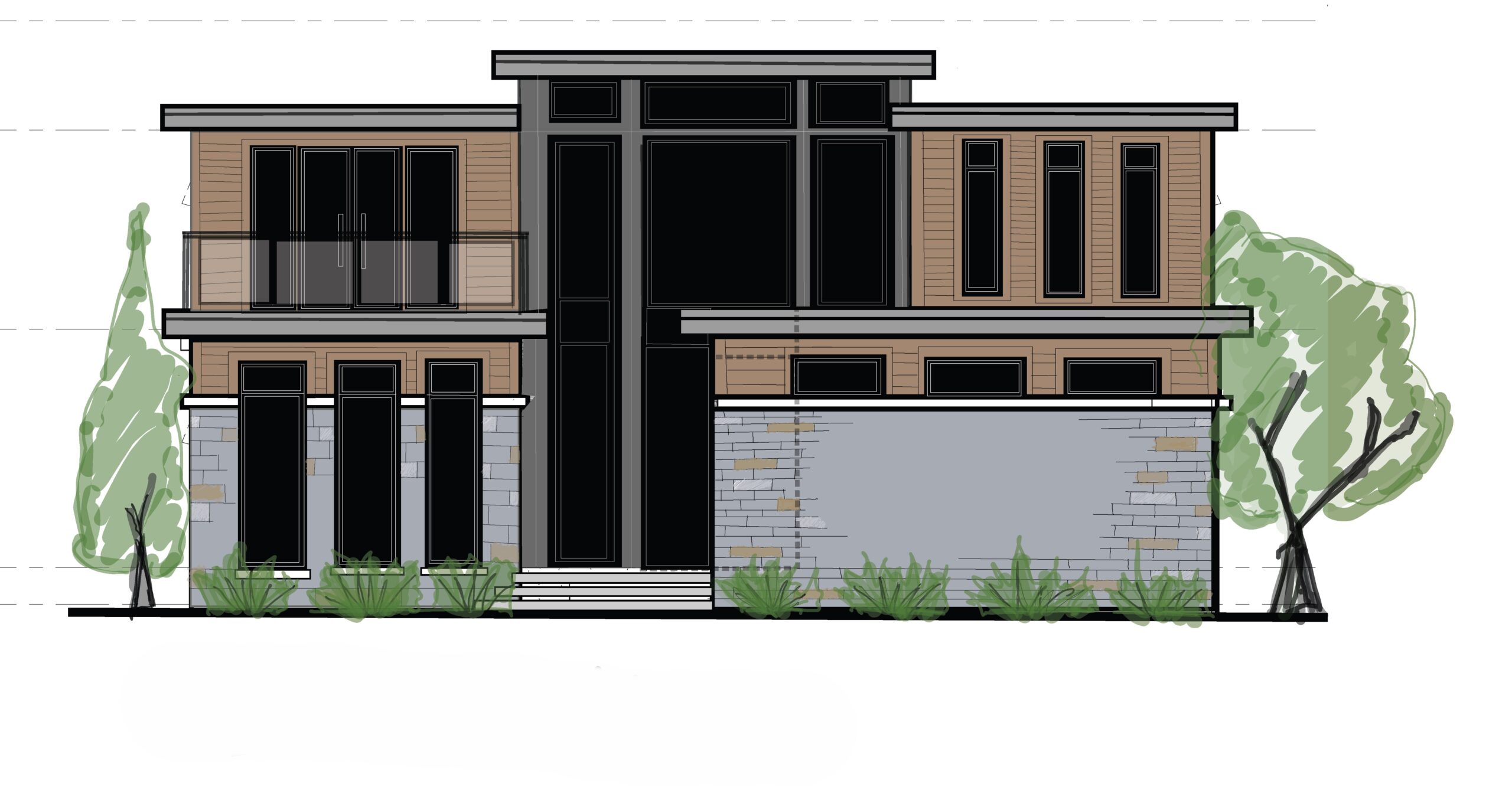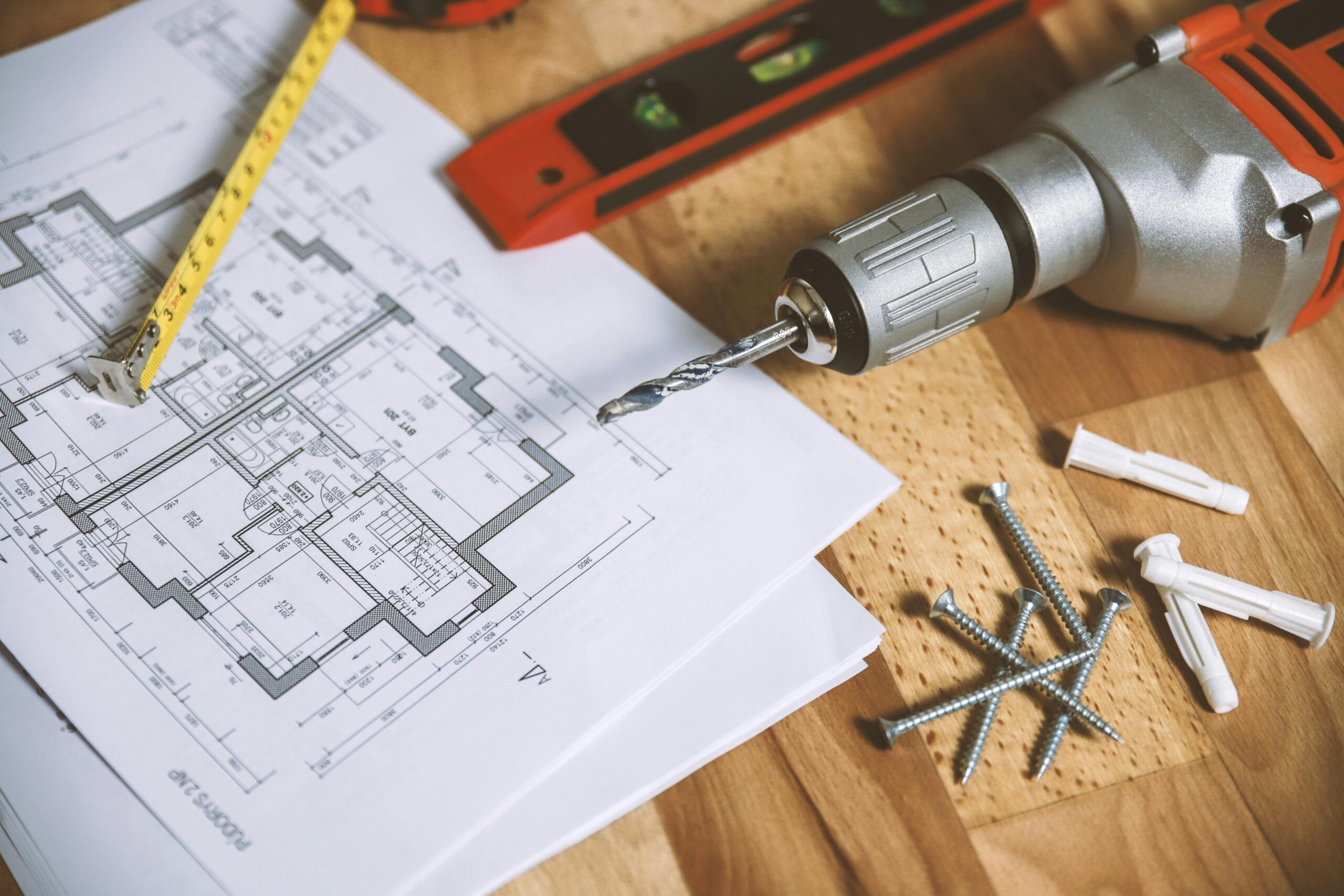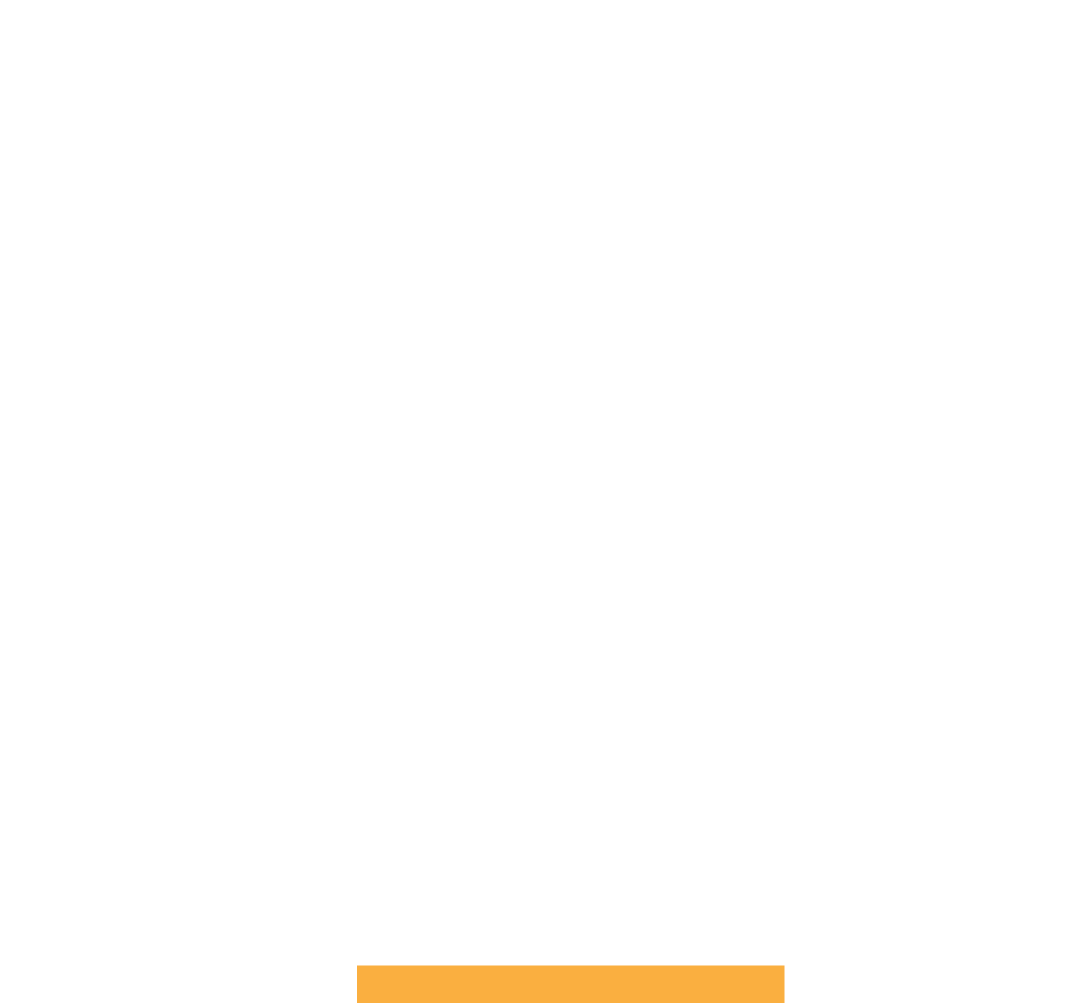Our Process
Every great project begins with a strong foundation—built on communication, trust, and a shared vision. Our process is designed to make your experience seamless and enjoyable, while ensuring your ideas are brought to life with precision and creativity. From the very first conversation to the final design, we work closely with you to understand your goals and guide you through each step with care. Here’s how we turn your vision into reality, one thoughtful phase at a time.

Meeting With Clients: Crafting Your Vision Together
At J-R Home Designer Inc., we believe that the key to exceptional architectural design lies in understanding our clients’ unique needs and aspirations. Our collaborative approach begins with an in-depth consultation, where we listen intently to your ideas, preferences, and dreams. Whether you’re seeking a modern masterpiece, a cozy retreat, or a sustainable solution, our dedicated team is here to guide you every step of the way.
During our meetings, we encourage open dialogue and creative brainstorming, ensuring your vision is at the forefront of our design process. Together, we’ll transform your concepts into breathtaking, functional spaces that resonate with your lifestyle and values. Let’s embark on this exciting journey together—where your dreams become our blueprint for success.

Discuss Rough Sketch: Turning Ideas Into Form
At J-R Home Designer Inc., the journey from concept to creation begins with our rough sketches, where ideas take their first breath. In our collaborative sessions, we invite you to engage in an open dialogue about your vision, preferences, and functional needs. These initial sketches serve as a vital tool for exploration, allowing us to visualize possibilities and refine your ideas into tangible designs.
During this critical stage, we encourage feedback and suggestions, ensuring that every line and detail reflects your aspirations. Our experienced team will guide you through the process, addressing any concerns and integrating your input into the evolving design. Together, we will embark on a creative adventure, laying the groundwork for a remarkable architectural realization that perfectly captures your vision.

Designer Plan & 3D Concepts: Visualizing Your Dreams
At J-R Home Designer Inc., we transform ideas into stunning realities through our comprehensive Designer Plans and 3D Concepts. Our team of skilled architects and designers is dedicated to crafting detailed, tailored plans that reflect your unique vision and requirements. Using cutting-edge technology, we create immersive 3D visualizations that bring your project to life before construction even begins.
These realistic renderings not only showcase the aesthetic aspects of your design but also enhance your understanding of spatial relationships and functionality. We believe in fostering collaboration, so your feedback is integral to our design process. Together, we will refine every detail, ensuring that your future space resonates with your style and enhances your lifestyle.
Experience the transformation of your architectural vision into a vivid, tangible concept with our Designer Plans and 3D visualizations—where creativity meets precision.

Submitting Permits
We streamline the permit submission process to ensure your architectural projects more forward smoothly and efficiently. Our team works closely with local authorities to handle all necessary approvals, from zoning permits to construction and occupancy permits. We take the hassle out of paperwork keeping your timeline on track and ensuring compliance with all regulations so you can focus on bringing your vision to life.
“Architecture is not just about building. It’s a means of improving people’s quality of life.” — Diébédo Francis Kéré
